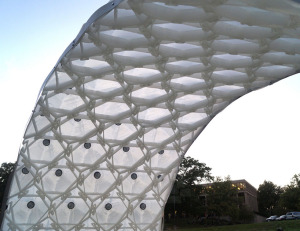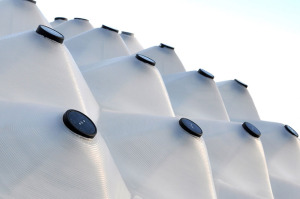
The “Solar Bytes Pavilion” by Design Lab workshop is an experimental project that highlights a potential for architecture, where buildings are fabricated using new techniques (3D printing), incorporate smart technologies (light sensors and photovoltaics), and are powered by renewable energy sources (solar power). The project was part of Ingenuity Fest in Cleveland, Ohio.
The pavilion is constructed out of 94 unique modules or ‘bytes’ (digitally designed and fabricated building blocks) that each have an integrated solar-powered LED. The units were shaped with translucent plastic, allowing the structure to filter sunlight during the day and create a uniform glow at night. The effect is enhanced by the use of interlocking, snap-fit joints that reduce the visual division between each module and allow the arch to be self-supporting.

The overall form follows the path of the sun, spanning from east to west to maximize solar exposure. Each cell acts independently, capturing and storing energy, as well as sensing ambience levels for each individual fixture. This creates a recording of the sun’s exposure over the course of the day that is then reflected at night as the brightness of the LEDs increases.
“If it’s cloudy in the morning and clear in the afternoon, the pavilion’s east side will be illuminated for a shorter period of time than the west side,” the studio explains.
The work was physically realized using a 6-axis robot arm in the Robotic Fabrication Lab at in the College of Architecture and Environmental Design at Kent State University.
 TEXTILES.ORG
TEXTILES.ORG


